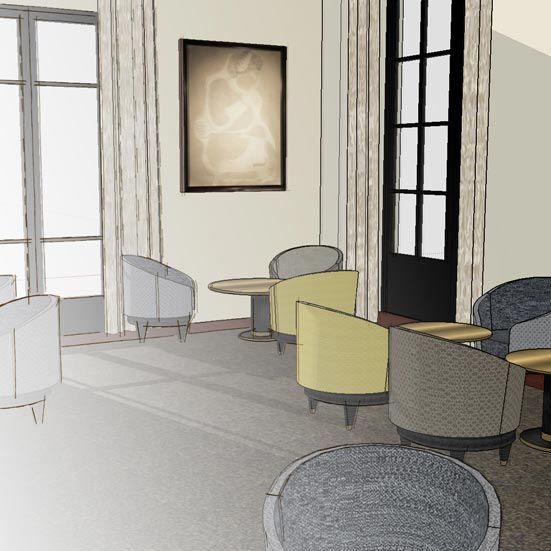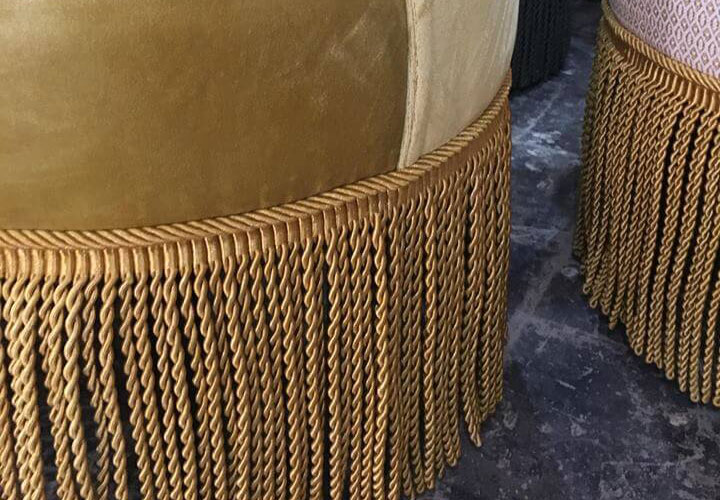Project design stages
Furniture design and manufacturing
Our methodology
Based on the plans provided, we will work on optimizing space and traffic flow within the establishment. We take into account operational needs and constraints by working closely with our client and their staff (depending on the hotel category, the food and beverage manager, housekeeping manager, technical manager, etc.).
The steps
Project exhibition
- Presentation of the project by the owner, including requirements, objectives, positioning, target clientele, and overall budget estimate in order to define a budget for the decoration.
- Important meeting with the owner, who will explain their tastes and what they want to do with their establishment, any plans to move upmarket, and the image they want to project.
- Our mission is to translate their wishes into complementary, original, and coherent ideas.
Research and creation
- We will develop a comprehensive marketing study (positioning, image, competition analysis, customer needs, operating constraints, etc.). This study will provide guidance on the overall design of the project, which will determine the choice of theme(s), colors, and materials.
- This second stage will give rise to several possible avenues for decoration, which we will submit to the owners in the form of sketches that will then be transformed into more realistic 3D elements.
- A presentation will be made, accompanied by trend boards for each environment, incorporating the chosen materials, colors, themes, and furniture (sketches or plans). A more precise cost estimate will be provided at the same time.
- Once the overall design concept has been approved, detailed plans will be drawn up, including layouts and locations for the various finishes and materials, as well as furniture plans. A file containing the plans will be used to issue calls for tenders to all trades.
Implementation and execution
- We will review quotes in collaboration with the owners and make recommendations regarding contractors for implementation.
- Ordering materials (fabric, wallpaper, etc.)
- Monitoring furniture design (prototypes) and production (ongoing quality control).
- Site monitoring and supervision during the construction period.
- Monitoring setup and installation.

Sketches and choice of materials
First, we need to find inspiration in the hotel, its history, its location, etc. The style must be consistent with the image we want to convey. We will work on a series of sketches until we find the one that best matches what we are looking for. (Drawings in different styles, etc.).
Next, we need to decide on a material that is appropriate for the environment in terms of image, design, and strength (wood, iron, or other materials). Once the sketches are complete, we will draw up the initial plans by hand and send them to the factory for the production of working drawings.
The prototypes
At the same time, we launch the prototypes that we will need to validate later on. We will then work on comfort, seating, and overall ergonomics in line with our needs.
We will decide on the finishes (patinas, colors, shades, and specific finishes, etc.) that we will validate and also communicate to our client for information.
Once the prototypes have been approved, the factory will revise the production plans that will be used for mass production.
Finishing and quality control
The fabrics, trimmings, and piping that have been chosen arrive at the upholstery workshop to be installed according to our quality standards.
Once the finishing touches and upholstery are complete, each item undergoes a thorough quality control check before being packaged.
A label is affixed to the box indicating where the furniture should be placed in the establishment for unpacking (room number, restaurant, etc.).
